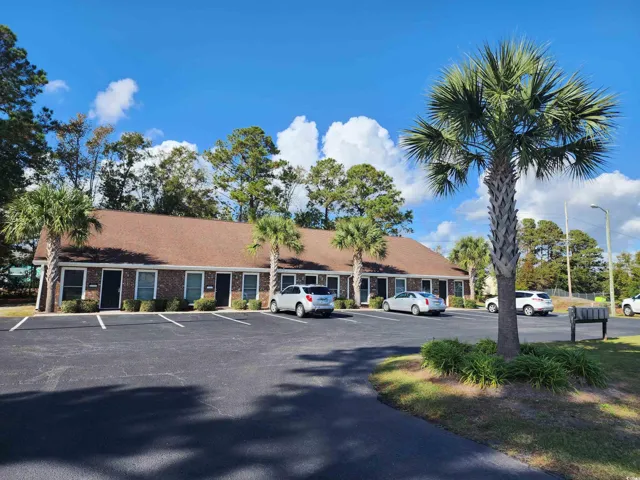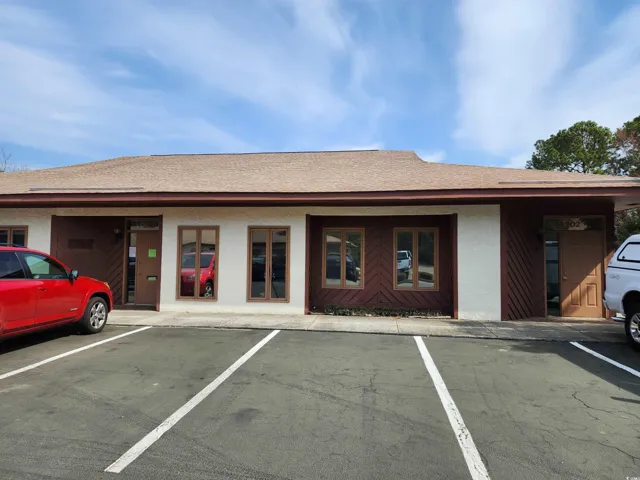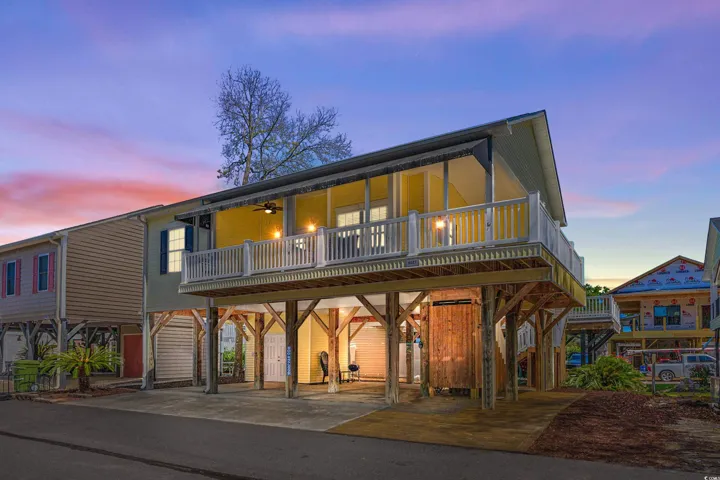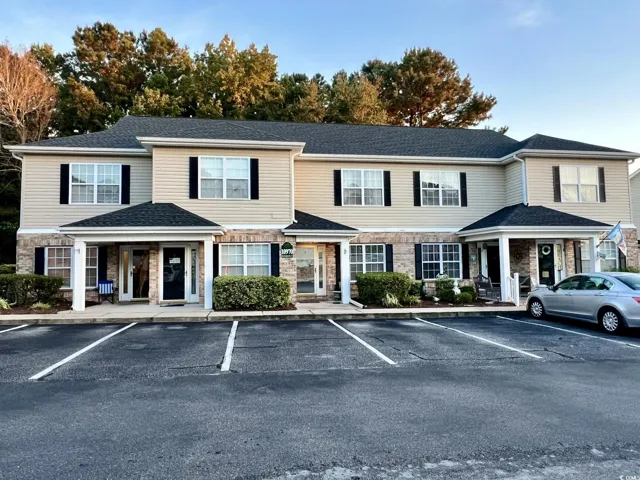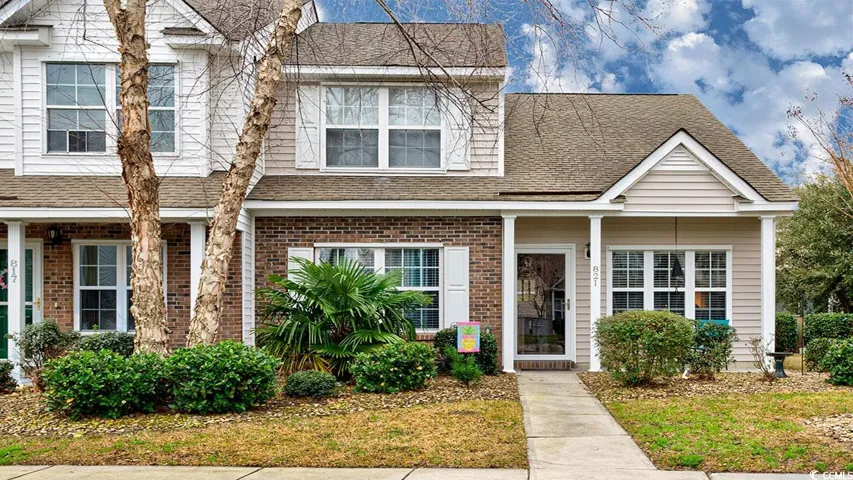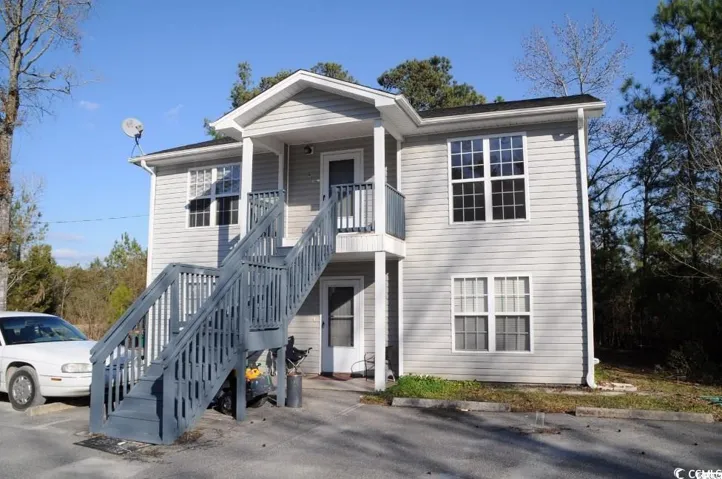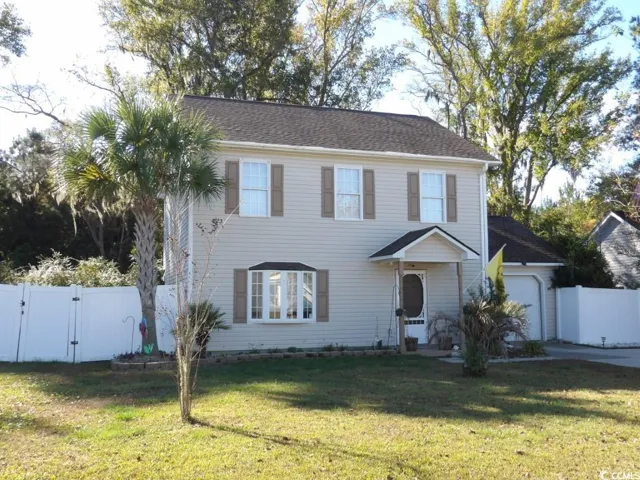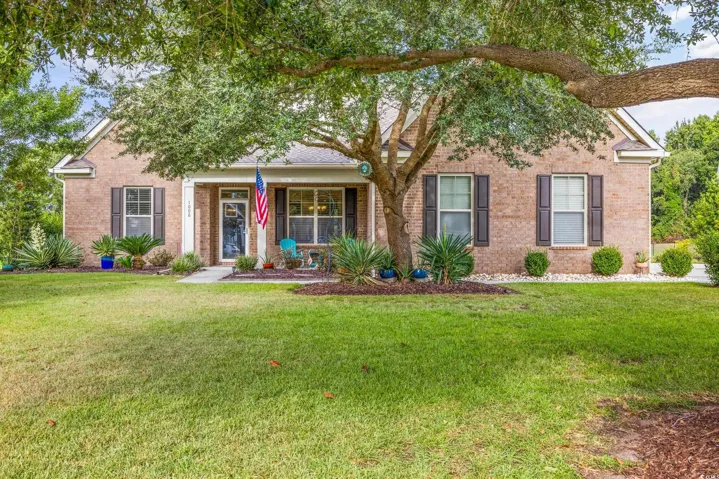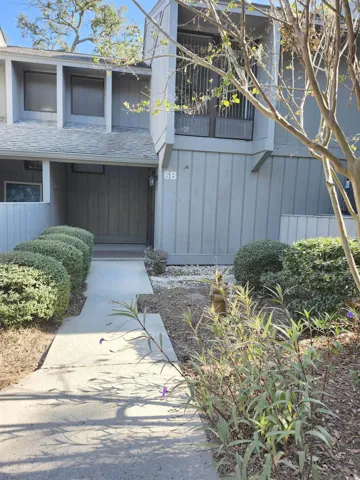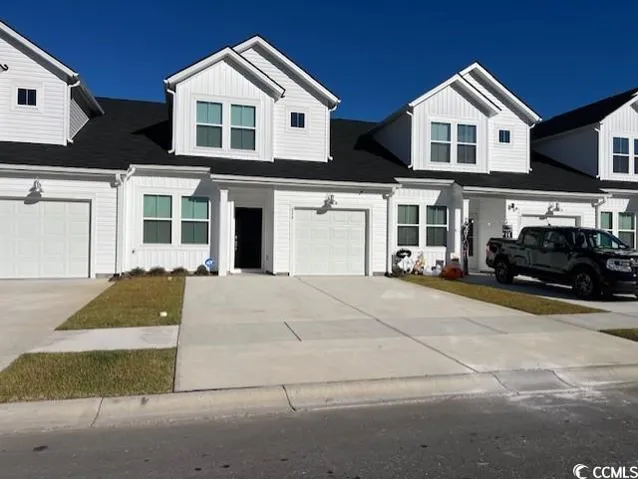1511 Properties
Sort by:
600 N Azalea Dr. , Surfside Beach, SC 29575
600 N Azalea Dr. , Surfside Beach, SC 29575 Details
8 months ago
1500 N Highway 17 Business , Surfside Beach, SC 29575
1500 N Highway 17 Business , Surfside Beach, SC 29575 Details
8 months ago
186 Sawhorse Dr. , Little River, SC 29566
186 Sawhorse Dr. , Little River, SC 29566 Details
8 months ago
624 Harrison Mill St. , Myrtle Beach, SC 29579
624 Harrison Mill St. , Myrtle Beach, SC 29579 Details
8 months ago
